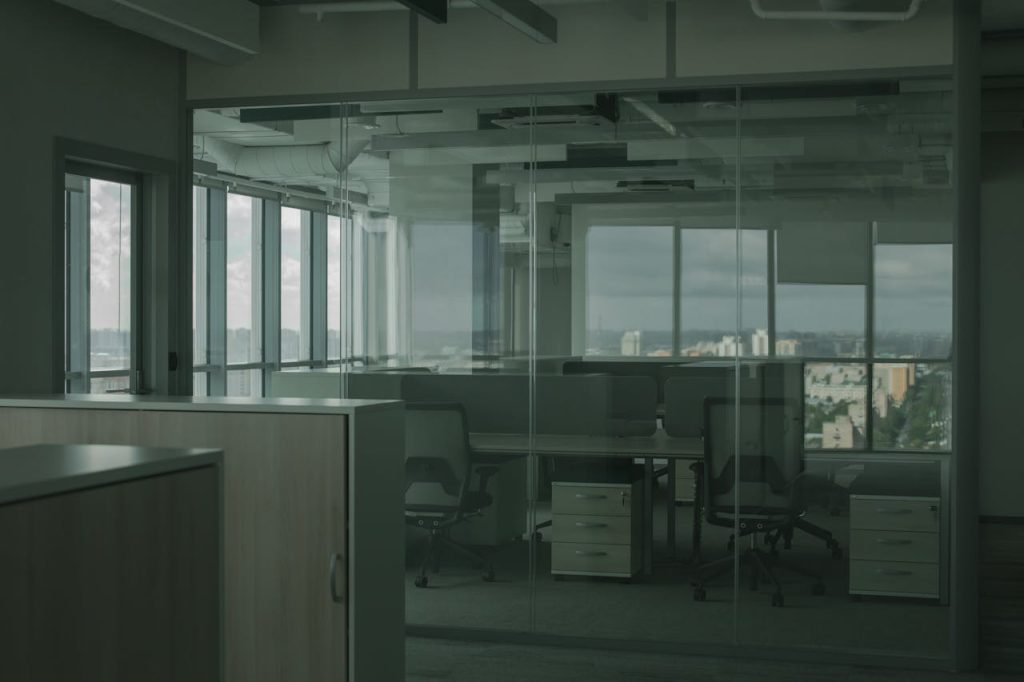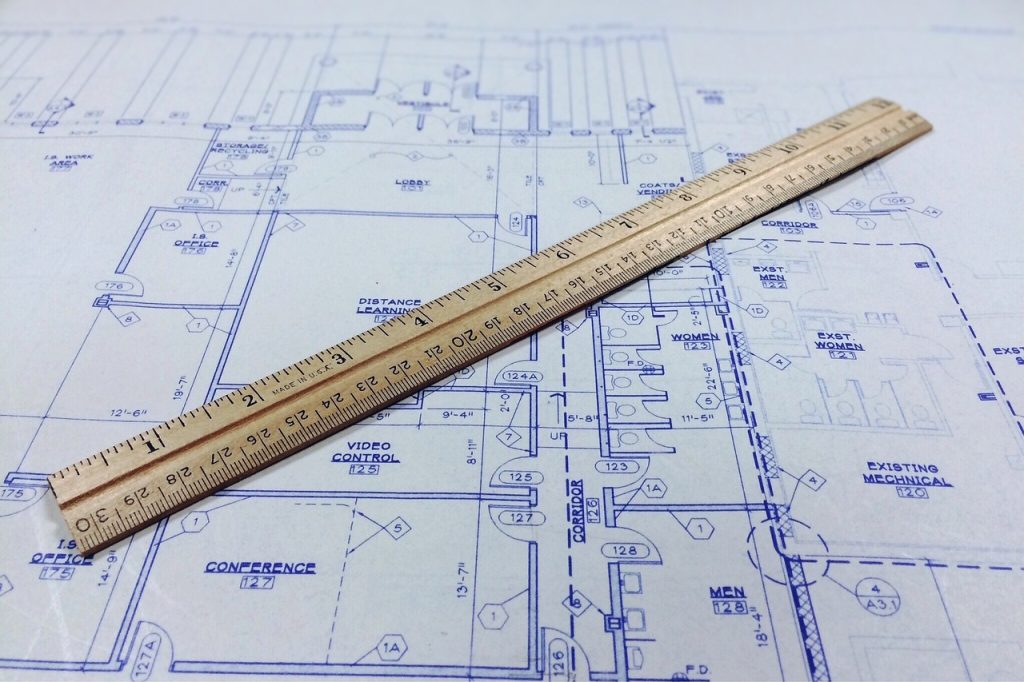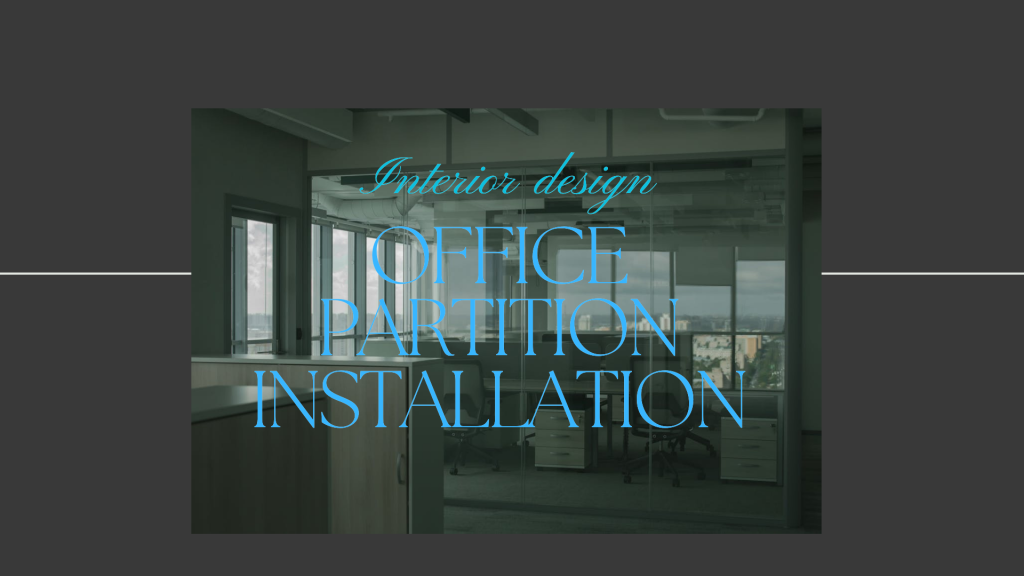1. Understanding the Step-by-Step Guide to Office Partition Installation
1.1 What Are Office Partitions?

- Definition and purpose of office partitions; Office partitions are physical barriers or dividers that help separate various areas within an office setting. They are usually constructed from materials like glass, wood, metal, or fabric, and can vary from low cubicle walls to full-height screens. These partitions are intended to create distinct workspaces, effectively dividing the office into functional areas that facilitate both individual tasks and collaborative efforts. (A Step-by-Step Guide to Office Partition Installation)
- Types of office partitions (e.g., movable, fixed, soundproof)
- Benefits of using office partitions in a workspace
1.2 Assessing Your Office Space

- Evaluating the current layout and design
- Identifying areas for partition installation
- Considering the flow of movement and accessibility
1.3 Choosing the Right Partition Type
- Overview of materials (glass, wood, fabric, etc.)
- Factors to consider (aesthetics, functionality, budget)
- Pros and cons of different partition types
2. Planning Your Partition Layout

2.1 Creating a Design Blueprint
- Tools and software for layout design
- Importance of accurate measurements
- Visualising the final look of the office space
2.2 Setting a Budget
- Estimating costs for materials and installation
- Considering additional expenses (tools, labour, permits)
- Tips for staying within budget
2.3 Obtaining Necessary Permits
- Understanding local regulations and codes
- Steps to apply for permits
- Importance of compliance for safety and legality
3. Preparing for Installation

3.1 Gathering Tools and Materials
- List of essential tools for installation
- Recommended materials for different partition types
- Safety gear and precautions
3.2 Clearing the Installation Area
- Steps to prepare the workspace
- Importance of a clean and organised area
- Tips for minimising disruption to daily operations
3.3 Reviewing Installation Instructions
- Importance of following manufacturer guidelines
- Common installation methods for various partition types
- Preparing for potential challenges during installation
4. Step-by-Step Installation Process

4.1 Marking the Layout
- Techniques for accurately marking partition locations
- Using tools like chalk lines and measuring tapes
- Importance of double-checking measurements
4.2 Installing the Base and Framework
- Steps for securing the base of the partition
- Assembling the framework (if applicable)
- Ensuring stability and alignment
4.3 Adding Panels and Finishing Touches
- Techniques for attaching panels securely
- Tips for achieving a polished look (trims, seals)
- Final checks for stability and aesthetics
5. Post-Installation Considerations

5.1 Inspecting the Installation
- Checklist for ensuring proper installation
- Common issues to look for (gaps, stability)
- Importance of addressing problems promptly
5.2 Maintaining Your Office Partitions
- Tips for cleaning and upkeep of Office partition Installation
- Signs that partitions may need repairs or adjustments
- Long-term care for different materials
5.3 Evaluating the Impact on Office Dynamics
- Gathering feedback from employees
- Assessing changes in productivity and collaboration
- Making adjustments based on feedback
Conclusion
- Recap of the key steps in office partition installation
- Importance of careful planning and execution
- Encouragement to create a functional and aesthetically pleasing workspace
FAQs
- What are the most common types of office partitions?
- How long does it typically take to install office partitions?
- Can I install office partitions myself, or should I hire a professional?
- What maintenance do office partitions require?
- Are there any regulations I need to be aware of when installing partitions?

